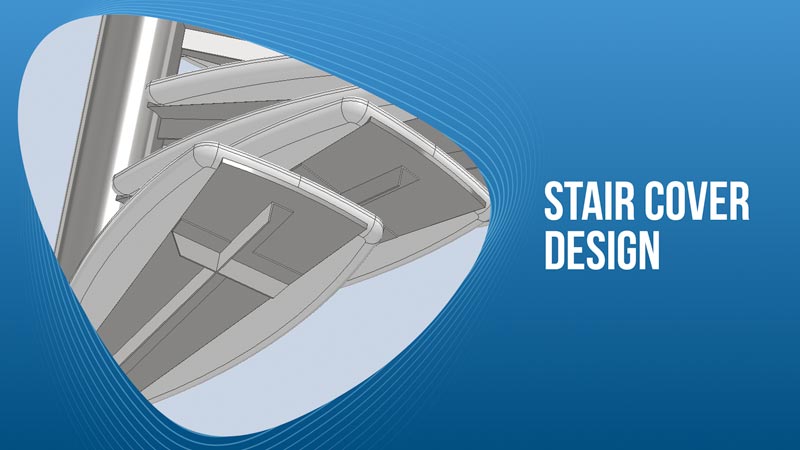
We have had a spiral staircase here at the factory for about a year and a half that we use to get to the second level of our offices. We wanted to build this staircase to the exact dimensions that we will be using in the spar of our homes so that we could test it every day and make sure that it was comfortable and safe.
While it doesn’t look the best, because it has been trampled on every day here at the factory for the past year and a half, it has been working perfectly. It is very stable and secure while being comfortable to use. The total diameter is about 1.6 meters so the walking area is about half of that, right around 80 centimeters(31.5 inches) which we feel is plenty for normal usage.
Our staircase has an outer rail that it is welded to but the ones going into our homes will be welded directly between the center support pole and the wall of the spar. As far as the design goes, the model that we built at the factory is made of diamond plate steel with angle iron being used under each step to give it the strength that it needs. This doesn’t look great so we want to find a way to tidy up the appearance for when it goes into the homes.
Our first iteration of the solution is simply a cover that will sheath the steps and cover the structural steel inside and give the outside an aesthetic that will match the rest of the home. You can see the first version of this idea in the video below. The shroud will be made of either wood or fiberglass and will encase the structural part of the steps. This will give us strong and sturdy steps while maintaining the design style of the home.
Since we have been testing the stairs here at the factory for so long, we know that the design is strong enough to withstand years of use and we are excited to get them installed on the center spars where they will take you from the front door to the inside of the Pod homes. Be sure to let us know what you think of this design that we have chosen for the first iteration!














