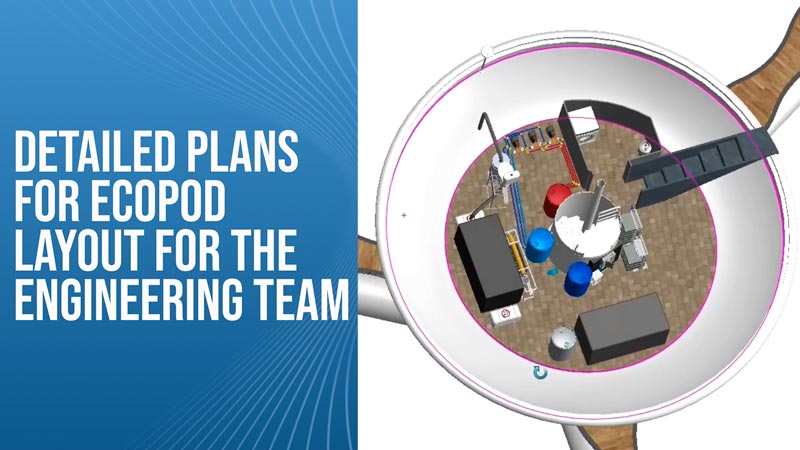
Here we have Grant giving us a pretty cool inside-look at something that hasn’t been shown to the public yet – the engineering CAD drawings and schematics for the EcoPod that our engineering team uses. This computer program allows us to look at each individual piece and move or hide them so that we can see everything that is behind or under it.
This example is of one of our shallow-water TriPod bases with the EcoPod mounted on top. We start on one of the outriggers which has the solar array that will provide electricity to the home. These panels could be mounted like you see here or could be mounted on top of a Wazebo if you would like the space to be more usable.
From there we open the front door and walk up the stairs into the home. Inside you can get an idea of how everything will be laid out inside the home. You can see the kitchen area and the bedroom area with lots of open space. Looking at the bed, we designed the base of the bed to be hollow so that the basement area below it can have a bit more headroom since the basement has a pretty low ceiling.
As we take the floor away, we can see into the basement and the engineering area. This is where most of the functional parts of the home will be located. Here you will find the pumps, electrical wiring, plumbing, water tanks, battery banks, electrical panels, the waste treatment system and toilet incinerator, the brain computer, and anything else that we want to keep out of sight.
Hopefully this helps you have a better idea about the layout of the EcoPod and a better understanding of how everything will look. We are very excited to bring these designs to life and we hope that you will follow along with this incredible journey.














