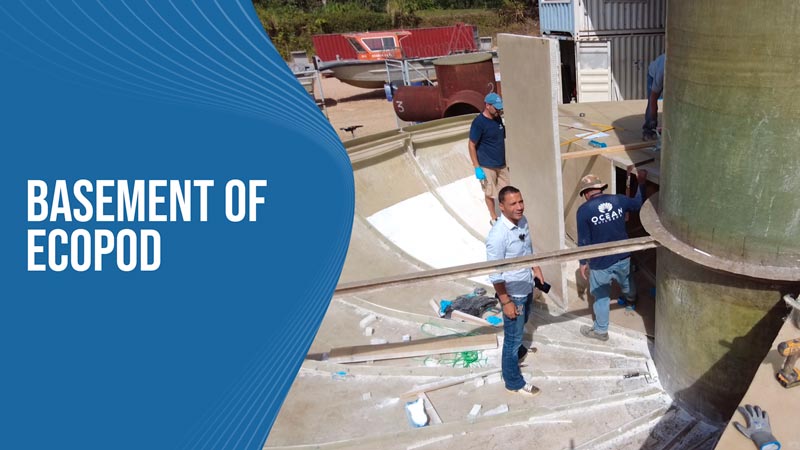
Grant is back with another factory update from the Ocean Builders factory here in Panama. This is a cool one as we have been working on getting the EcoPod prototype put together. This has been the summation of about six weeks of work but things are coming along nicely. We ran into a few hiccups but we were able to correct them and everything is progressing nicely.
Grant wanted to share what the basement area of the EcoPod will be like before it is closed in. Once the flooring is installed, it will be more difficult to show to space and also be much hotter to work in. This will be between the bottom “bowl” and the floor of the EcoPod. As you can see, it is not a very big space so we will have to use the space wisely and efficiently.
The basement of the EcoPod will function similarly to a crawl space in a home on land. Lots of the functional aspects of the home will be hidden in the basement. Things like water tanks, ductwork for the air conditioning, wiring, water pipes, batteries, pumps, and everything else that we need to make the house come to life.
As we continue working on this first EcoPod, we are learning and discovering what works best. We have spent a lot of time doing calculations and computer simulations for the best materials, methods, and designs to use so we have a pretty good idea of what we need to do. That being said, when you go from computer simulations and calculations to the real world there are often some discrepancies so we are learning and making adjustments as we go so that we can perfect our process and churn out EcoPods quicker and quicker. We just need to work out the kinks before we move into full production.
So we will keep working on this build and also continue bringing you updates along the way. The learning never stops when you are trailblazing but the future of floating homes is looking brighter and brighter by the day.














