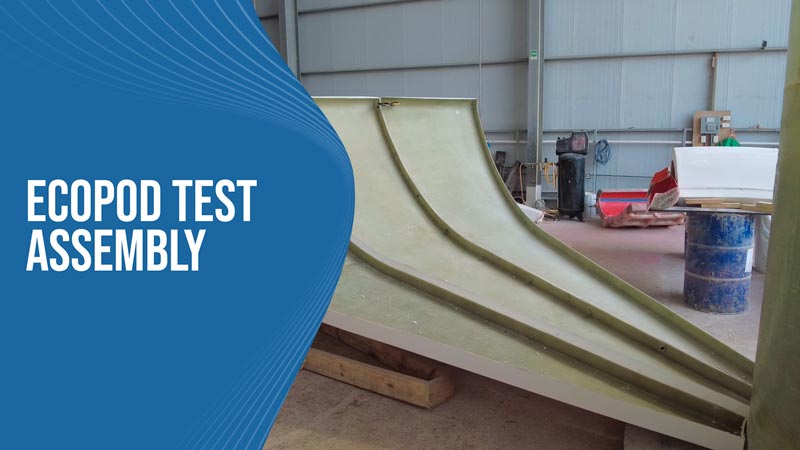
Craig is here to give us an update on the test assembly of the EcoPod. In the attached video he walks us through where we are in the process and what we will be doing as we move along. As you can see, we are hard at work here at the factory and making some good progress.
We start with a look at a fiberglass spar that is five meters tall. This spar will run through the center of the EcoPod from the floor to the roof and acts as the central point where everything will connect. This will also be where the EcoPod attaches to the steel spar that will hold it up in the air. The steel spar will be custom-made for each EcoPod so that the home sits at the desired height that the customer wants.
We are starting by adding the subfloor sections to the center spar. These 26 sections will be mounted on the bottom flange of the center spar and create a large circle around the spar to create the bottom “bowl” of the home. The sections will also be bolted together every 27 centimeters so everything will be attached very solidly.
You can get an idea of what the surface will look like when we have all of the sections connected. They fit together nicely and have a super smooth surface that looks like we pulled it out of Star Wars or Star Trek.
These subfloor sections will support the floor beams and together they will hold much of the weight inside the home. The walls and floor panels will come together and build a very solid structure that will be even further reinforced when we attach the roof. Similar to in a traditional home, the subfloor holds up quite a bit of weight and is crucial to the integrity of the structure.
Over the next few weeks, we will attach the rest of the subfloor sections and continue to work our way up to installing the roof. Once that is finished then we will have the first EcoPod shell and will be one step closer to a finished product. We are working hard here in Panama and we will be sure to bring you more updates soon!














