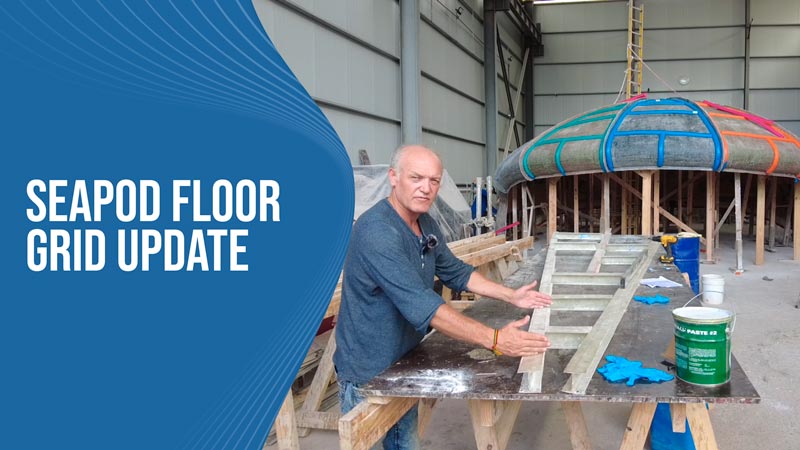
The floor of the SeaPod will consist of the subfloor, the floor beams, and the surface flooring material. Here we are taking a look at the floor beams. These beams will provide the strength and support that we need under the floor.
The floor beams need to be rigid because we don’t want the floor to move. They also need to be incredibly strong since they will be supporting the weight of the floor and everything that is in the SeaPod. For these reasons, we are using a grid system to give us the rigidity and strength that we need.
The floor beams are very lightweight and sturdy under vertical loads, but long sections of fiberglass I-beams can lack torsional strength, meaning that they can twist more than materials like wood or steel.
We are using a grid system to mitigate the risk of twisting. Since short pieces of the fiberglass beams won’t twist, our grid is essentially taking the longer sections and adding cross members at various attachment points so that there are no long spans without support.
Each point where the beams meet will be solidified with fiberglass so that the separate beam sections will become one super-rigid and super-strong piece. You will notice that the section is shaped like a wedge, this is because the sections will be attached around the center column of the SeaPod like slices of pizza.
The width of the wedge aligns with the width of the subfloor sections that they will be installed above. As we connect all of these sections together, they will become very rigid and solid so that we have a sturdy support structure to hold up the floor.
In the coming days and weeks, we will continue to make these floor grid sections so that we can make sure that everything fits together nicely on our mockup center spar and subfloor setup. We will have more updates about the results of that coming very soon.














