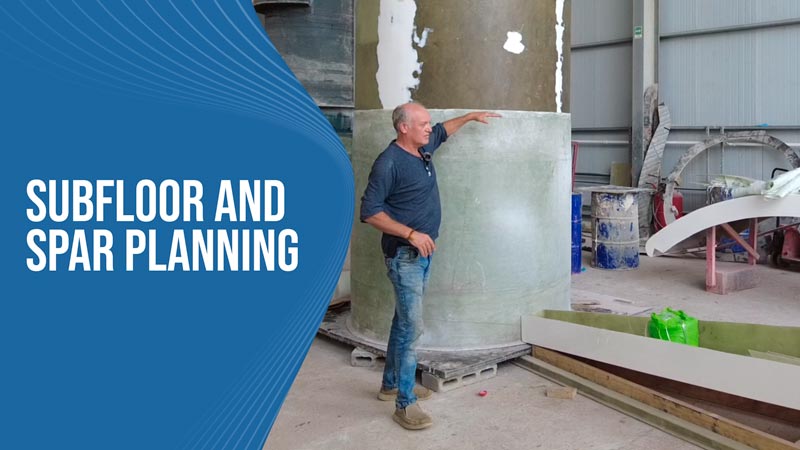
We are back at the factory with Craig for another update on the subfloor for the SeaPod. The subfloor will consist of 26 sections that will surround the center spar like slices of a pizza. We have one piece sitting on a temporary jig to show what the final alignment will be.
Above the subfloor will be the floor beams which will span from the center spar to the top shelf of the subfloor sections. These beams will give us a level surface to which we will install the flooring panels to create the floor of the SeaPod.
We are currently mocking everything up at the factory to get an idea of how everything will work together. To do that, we are making a spar section that will be 16 to 20 feet tall. Using fiberglass string, we will create a weave to hold everything together and apply the resin to solidify the structure.
The floor beams will rest on a collar on the center spar and then be secured in place with more fiberglass. This will give us a sturdy connection that is capable of supporting the weight of the floor. Below the floor beams will be an open space similar to a basement in a regular home. Above the floor beams, the center spar will extend another 8 to 12 feet which will support the roof and wall of the SeaPod.
These subfloor sections will support much of the weight of and within the SeaPod so we have to make sure that everything in our process is done correctly and to the fullest extent so that we have a strong base to continue to build off of. The floor assembly is coming along nicely and we will have some more construction updates from the Ocean Builders factory very soon.














